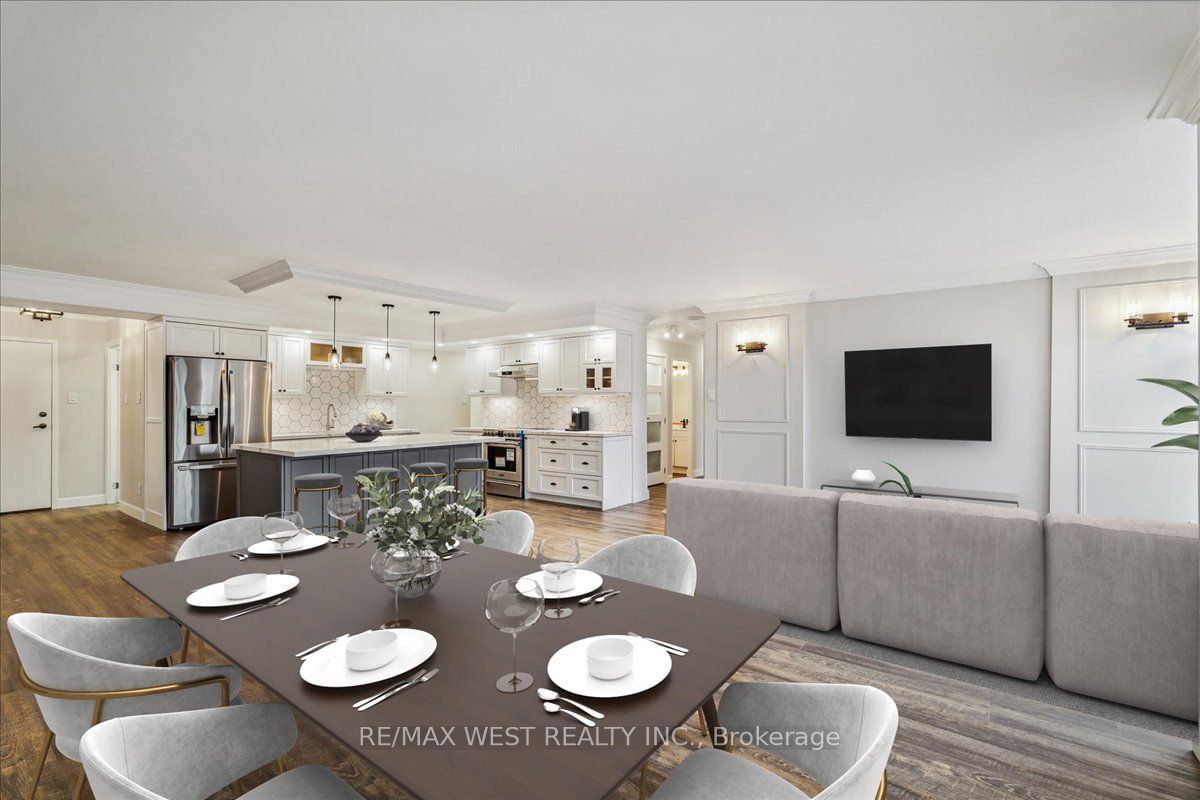$875,000
$***,***
2+2-Bed
2-Bath
1400-1599 Sq. ft
Listed on 2/28/24
Listed by RE/MAX WEST REALTY INC.
Stunning Showpiece Property with Breathtaking Views! Fully Renovated From Top to Bottom with Luxurious High End Finishes! Immaculate 2 Bedroom + Den + Solarium/Office/Family Room Unit. Den is Fully Separated & Can Be Used As A 3rd Bedroom! Situated In The Prestigious Hemispheres Condo! Open Concept Layout with Floor To Ceiling Windows For An Abundance of Natural Light! Fully Renovated Gourmet Eat-In Kitchen with Large Breakfast Island Fitted with Stainless Steel Appliances, Quartz Countertops & Huge Walk In Pantry! Spacious Living/Dining Area is Perfect for Entertaining Large Family Gatherings. Primary Bedroom W/ Oversized Window, His/Hers Closets & 4Pc Ensuite. Gorgeous Quartz Countertops in Laundry Room with New Washer & Dryer. Luxury Vinyl Flooring, Wainscotting, Wall Sconce Lighting, Pot Lights, Brand New High End Appliances, Huge Walk in Pantry with Built In Shelving, Plus So Much More! An Amazing Place to Call Home!
Recently Completed Updates To The Building And Grounds! Amazing Location in Highly Desirable Building with Great TTC Access! Family Friendly Neighbourhood!
C8098948
Condo Apt, Apartment
1400-1599
7
2+2
2
1
Underground
1
Exclusive
Central Air
Y
Concrete
Forced Air
N
$2,218.60 (2023)
Y
MTCP
584
W
None
N
GPM - General Property Managment 905-669-0222
3
Y
Y
Y
Y
$1160.82
Gym, Outdoor Pool, Party/Meeting Room, Sauna, Visitor Parking
